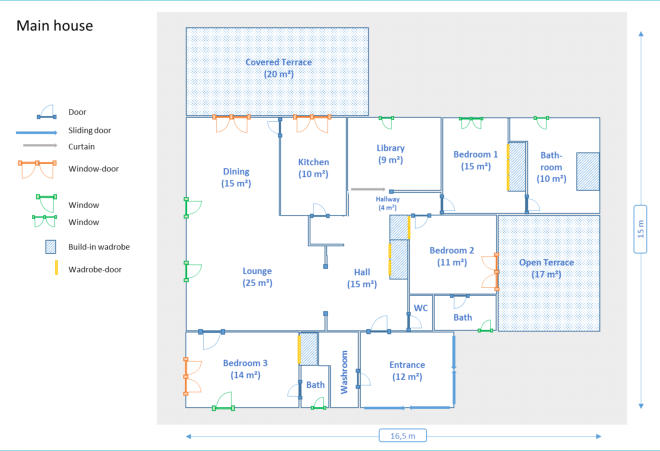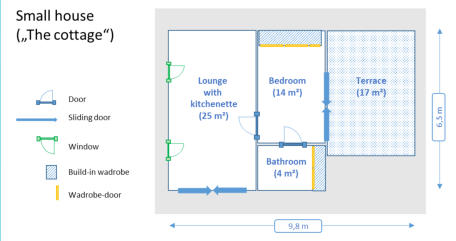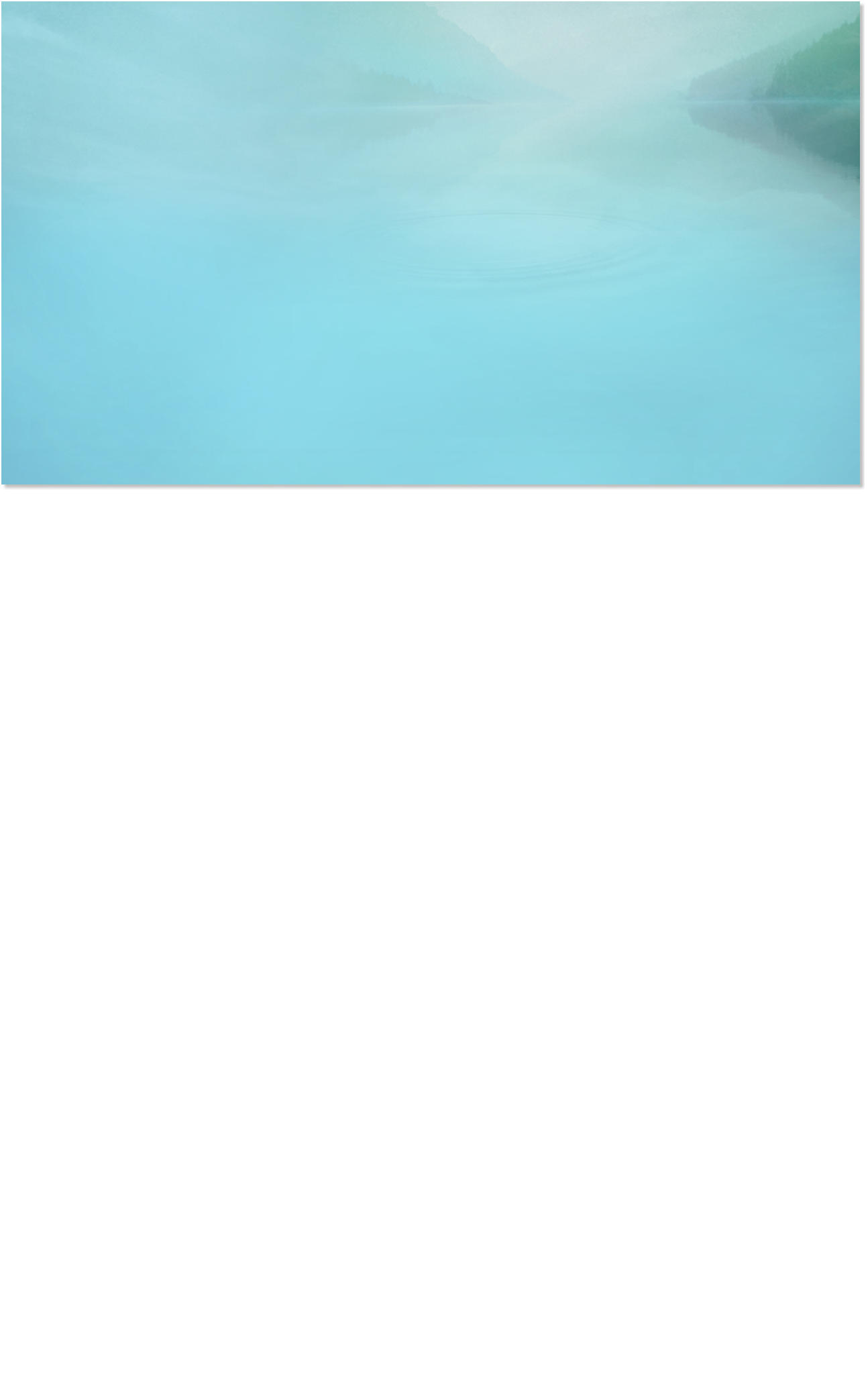
FACTS OF INTEREST
Here you find some figures
which might be important for
you to know and help you to
decide on your holiday plans –
if you wish to know more,
please contact us.
•
Property size 6.500 m²
•
Main house offers 150 m², sleeps up to 8 people (10 with use of convertible sofas in lounge)
•
Separate house 50m² with bedroom, lounge, fully equipped kitchen, en-suite bathroom, own terrace (2 people)
•
3 En-suite Bedrooms in main house
•
1 Library / Spare Bedroom with convertible sofa, and thick close-off curtain (no door, no water)
•
Fully equipped kitchen with large fridge and large freezer (”side-by-side”)
•
WLAN, TV, BlueRay/DVD player, Stereo with Bluethooth
•
Washing machine and Tumble Dryer
•
Fully equipped Barbecue at the Veranda
•
Pool size 8 * 4 m, chlorine free (salt electrolytic desinfection)
•
Own on-site boule place 4 * 10 m
•
200 m to wellness & beauty farm (Bollywood)
•
1,1 km to village center, market place, bakeries,
shops, hairdressers, postoffice
•
1 km to sportive public pool
•
1 km to public tennis courts
•
1 km to football stadium
•
2,5 km to indoor fitness center
•
1,5 km to large supermarket Super-U incl. gas station,
and a McDonalds restaurant
•
5 km to further supermarkets in Lambesc
(Hyper-Casino, Carrefour contact, Intermarché)
•
15 km to downtown of Aix-en-Provence
•
25 km to TGV train station Aix-en-Provence
•
30 km to airport Marseille (Marignane)
•
6 golf courses within 30 km reach
•
Many choices of pretty beaches
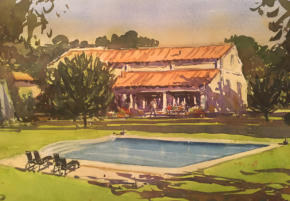
If you want to see house and
garden live: Do it with the
help of our Live-webcam!
Please enter:
guest as user name
guest as password
Note: The Webcam is deactivated
during the rental period
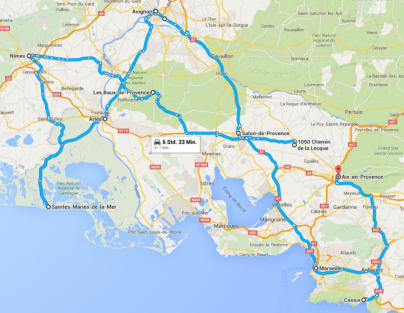
Click on the map to see the
regional context of the house
in more detail



Airport
Marseille
FLOORPLAN
The layout of the main house is
quite integrative, centering
around a large entrance hall.
The rooms and areas unfold
from this entrance hall into the
directions of bedrooms on the
right, straight on to kitchen
and veranda, and to the left to
lounge and dining area.
Bedroom 2 has its own terrace,
with pretty evening sunshine.
A separate, third bedroom is
linked to the lounge which
provides a bit of privacy being
remote from the other two
bedrooms. It has also access to
an own terrace.
Access to garden and pool is
via the Veranda, or on paved
walkways on the left side of
the house. These serve also as
direct access to the Veranda
The floorplan of the small
house is compact and
integrated, but provides all
required amenities and
comforts for an enjoyable stay.

